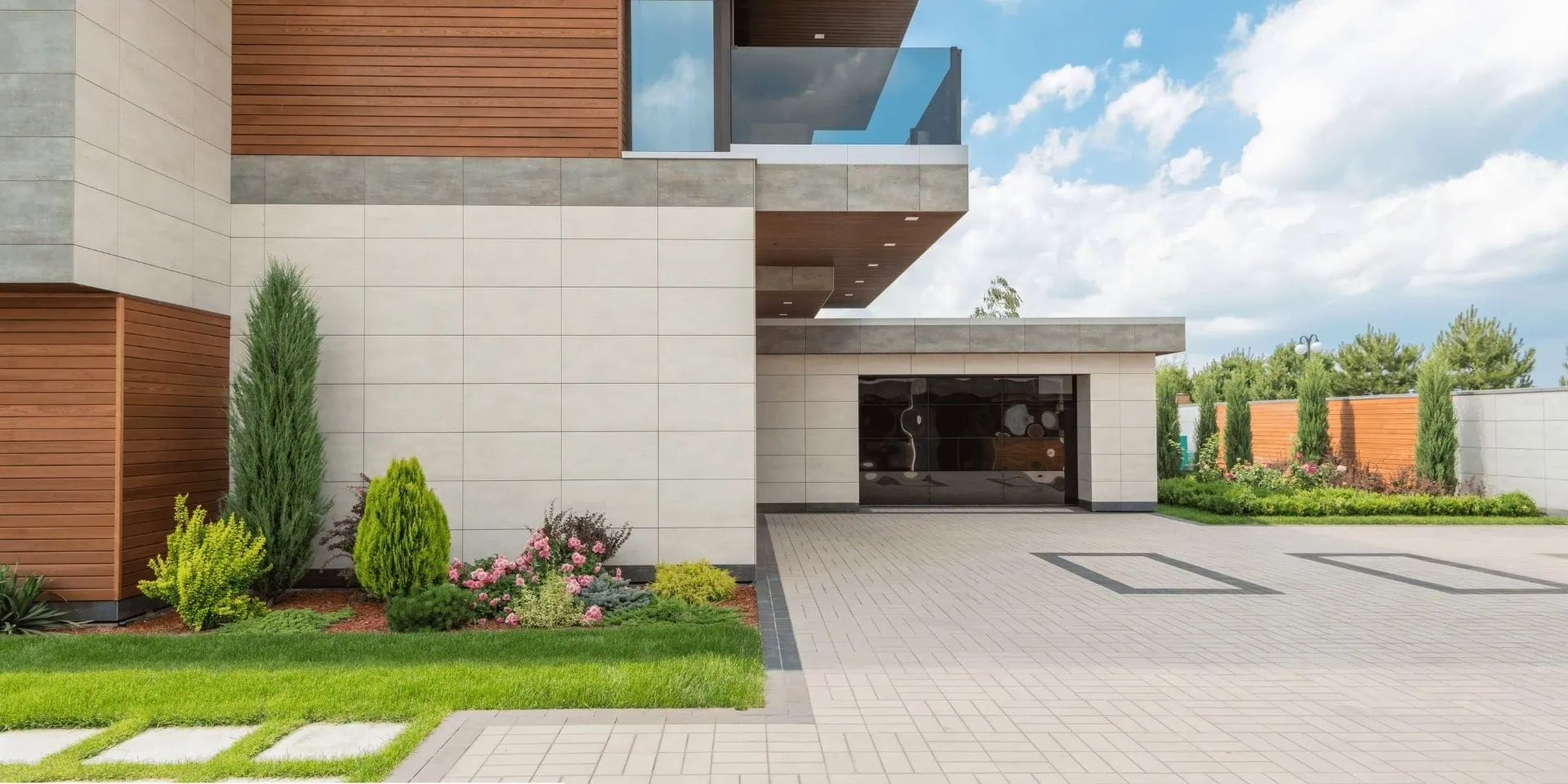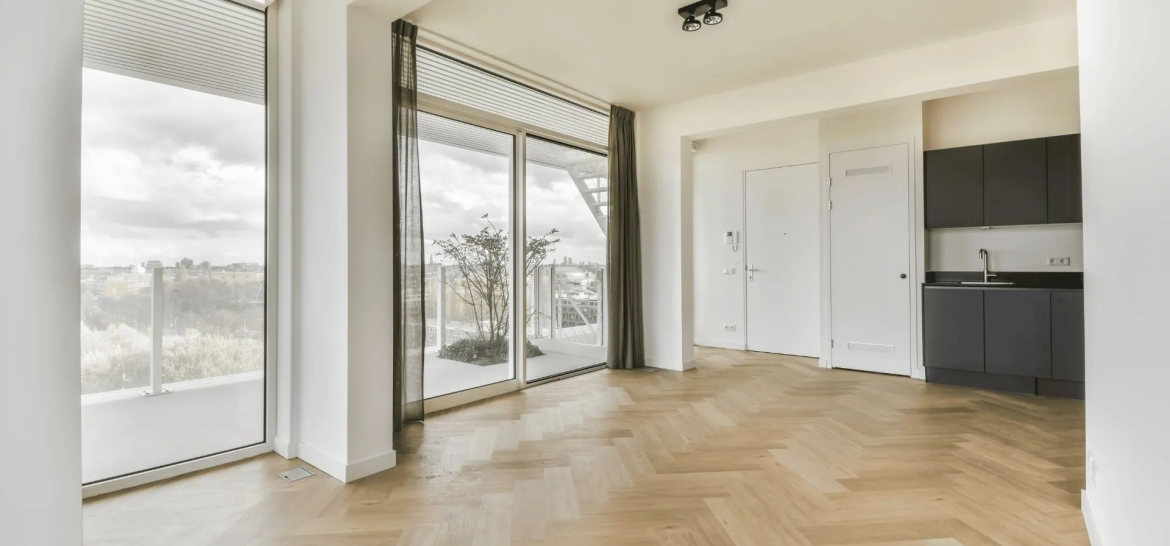The selection of a suitable combination of floor-to-floor height in building design is a significant responsibility placed on the shoulders of architects and designers. The floor-to-floor height is the vertical distance between two successive floors in a building. This dimension becomes crucial for proper structure, safety, and aesthetics. One of the most critical tasks will be assessing all the possible factors when defining floor-to-floor height, as it should meet the needs of the type, the function, and the location of the building.
Factors to consider when determining floor-to-floor height
Several factors should be considered when determining the height from floor to floor. Firstly, the type of building plays a significant role in this decision-making process. For instance, residential buildings typically have lower floor-to-floor heights than commercial or industrial structures. The function of the building is another crucial factor to consider. Buildings with specific functions, such as hospitals or laboratories, may require higher floor-to-floor heights to accommodate specialized equipment or ventilation systems.

Location is also an important consideration. Buildings in areas prone to natural disasters, such as earthquakes or hurricanes, may need to adhere to specific regulations regarding floor-to-floor height for safety purposes. Additionally, local climate conditions can impact this decision. Buildings in hot climates may require higher ceilings for better air circulation and cooling. In contrast, those in colder climates may prioritize insulation and energy efficiency.
Type of Building:
- Residential buildings typically have lower floor-to-floor heights compared to commercial or industrial structures.
Function of the Building:
- Buildings with specific functions, such as hospitals or laboratories, may require higher floor-to-floor heights to accommodate specialized equipment or ventilation systems.
Location:
- Buildings in areas prone to natural disasters, such as earthquakes or hurricanes, may need to adhere to specific regulations regarding floor-to-floor height for safety purposes.
- Local climate conditions can impact this decision. Buildings in hot climates may require higher ceilings for better air circulation and cooling, while those in colder climates may prioritize insulation and energy efficiency.
The impact of building codes and regulations on floor-to-floor height
Building codes and regulations are the main factors determining the maximum possible floor-to-floor height. These codes are intended to provide safety and maintain the structural integrity of structures. They establish the procedure and the principles that all architects and designers must follow within the design and construction process.
Non-compliance with these codes is punishable by serious consequences such as fines, legal issues, or structural failures. Consequently, architects and designers need to grasp these rules and regulations and comply with them while deciding the floor-to-floor height. Building codes may differ based on where the building is located and its type of structure, so it is important to speak with the local authority and professionals before proceeding.
Balancing aesthetics and functionality in floor-to-floor height selection
Floor-to-floor height plays a major role in the visual and practical aspects of a building. Applying an aesthetic dimension, there could be a definition of the height between floors in terms of whether or not it creates an open and spacious atmosphere or an intimate and cozy one. It could also impact the symmetric quality and harmonizing elements of the building.
Functionalities are another crucial factor to consider. Here, we should consider the occupants’ needs and floor-to-floor height should be designed in that manner. For instance, office buildings can be designed with taller ceilings so that lights, air conditioning ducts, or other advanced systems have enough space. On the other hand, residential buildings may be more interested in comfortable living spaces with lower ceilings.

Expert architects and designers are challenged with doubts about the tradeoff of aesthetics with functionality when picking out the floor-to-floor height. This demands elaborate processing regarding the building’s purpose, user needs, and design suitability. Thus, they can achieve harmony and practicality in the building, which is the main purpose of the design.
The importance of consulting with architects and engineers in determining floor-to-floor height
The height from floor to floor is the major element in controlling the building’s characteristics. And so, finding support from experts, including architects and engineers, is of key importance in design work. This is the job description of people who decide on a range of products and meet the consumer demands. Architects talk to the clients, listen to their inputs, and interpret what the clients want to get and what the building is intended to do while considering the aesthetics. They have the ability to go through these and hence, come up with a plan that is both realizable and looks presentable at the end.
To architects the distance between the ceiling and the floor makes a design resonance that is about art. On the other hand, engineers provide the technical knowledge to ensure that the given height is safe and structurally sound. Collaboration, which means the architects and the engineers share the same goals, actually cannot be ignored for the sake of achieving the goal. By teaming up, they can consider all the components, for instance, the regulations, the building codes, the structures and design, and the needs of the users together to choose the floor-to-floor height that will be used accordingly.
Finally, the floor-to-floor height selection in the building design is a decisive aspect that should be considered carefully until you have considered all the other things. In essence, all these processes, from the beginning through the end of the day, are aimed at producing floor-to-ceiling sizing of space at the most appropriate size. Complying with the standard rules of the building codes and regulations is important to build the building safely, strong, and structurally sound. It is likewise crucial to find the balance between beauty and functionality, and this is the main reason why the amount of brickwork should be limited.
Conclusion
Architects and designers must always keep in mind the need to strike a balance between functionality and impact when it comes to aesthetics. Seeking advice from experts such as architects and engineers isn’t something I recommend to take lightly, as it plays a significant role in ensuring the decision made conforms to your vision. By analyzing all components and by collaborating with the experts, architects and designers could create buildings that have the optimal floor-to-floor heights that meet the specific needs of projects and thus, provide the required safety features, functionality, and aesthetics.
